Gallery
Details
- Property ID P-1535
- Status Active
- Type House
- Location Kotel, Bulgaria
- View mountain view
- Distance from sea 100000 m
- Price 105.000 €
- Price/m2 525 € / m2
- Area 200 / m2
- Interior area 140 / m2
- Exterior area 200 / m2
- Year built N/A
- Floor number 0
- Floor count 2
- Accessible all year round Yes
- For retirees Yes
- Living rooms 1
- Bedrooms 2
- Bathrooms 1
- Storerooms 1
- Lavatories 3
- Other N/A
Documents
- In Construction
- Completed
- Before completion
- Off-plan
- Building suspended
- Sold
- Act14
Features
- Swimming Pool
- Elevator
- Furnished
- Аir-conditioned
- Reception
- Bistro
- Parking
- Restaurant
- SPA
- Beauty stydio
- Fitness
- Sauna
- Kid`s center
- Security
- Bar
- Pharmacy
- Garage
- Shop
- Sports Field
- Heating
- Barbecue
- Jacuzzi
Description
Marvelous Traditional Bulgarian House for Sale in the town of Kotel, tastefully modernised and set in one of the most emblematic Arhitectural Reserves in Bulgaria.
House is very solid, it dates from the Bulgaria's Revival period, but the interior has been completely refurbished and renovated with quality plus the good taste of the modern life.
The house has a building area of 140 sq.m., distributed on 2 floors, fully heated with air-conditioners and woodburner.
The town of Kotel is a small town of major historical significance to Bulgarians and a popular tourist attraction. It is 50 minutes to Sliven and Yambol and less than 90 minutes to Burgas by car. As a centre of municipal area, the local town infrastructure has much to offer: shops, restaurants, bars, hospital, schools, doctors, banks, post office, police station, bus station, hotels, museums, fantastic parks and forests. The town of Kotel is situated at 527m above sea level, at the Eastern range of Stara Planina Mountain, surrounded by beautiful unspoilt forests. The ski lovers will find a modern ski centre close to town with 3 tracks and 2 drag lifts.
Total area: 140.00 m2
Courtyard Garden: 200 m2
Bedrooms: 2
Floors: 2
Condition: Excellent
Heating system: Air-conditioners/Woodburner
Fitted Kitchenette: with German units
Lounge
Dining Room
Landing
Shower/Utility room: including shower cubicle, washing machine and dryer
Cellar: used primarily for storage but has potential for conversion
Wooden Shed: for tools and storage
Covered outside dining area and brick-built BBQ

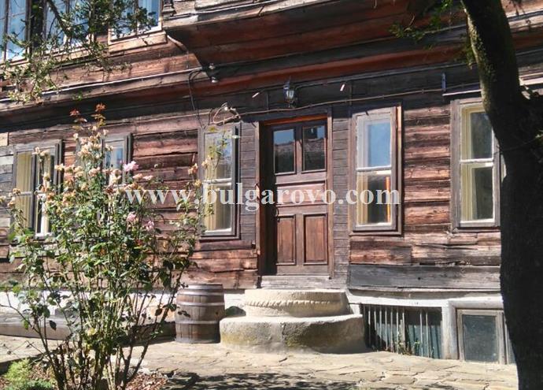
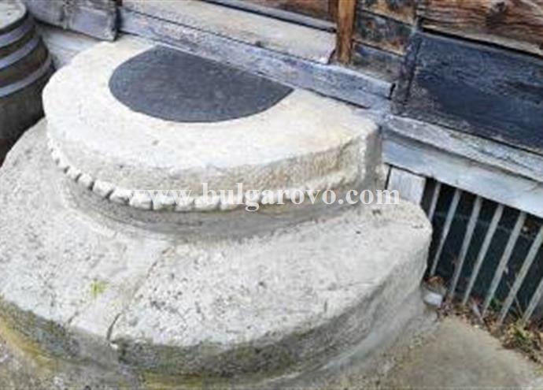
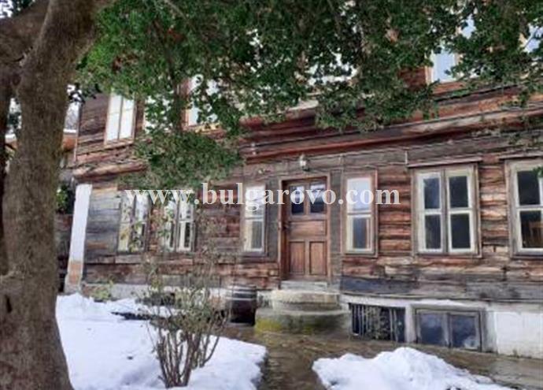
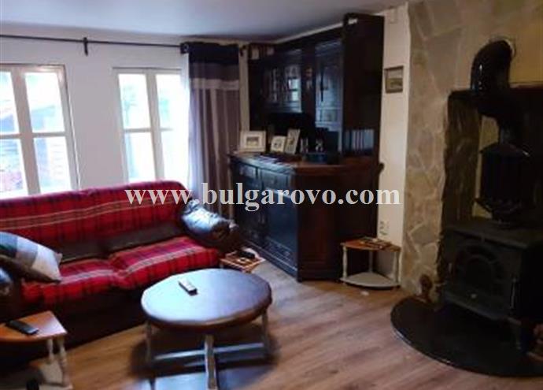
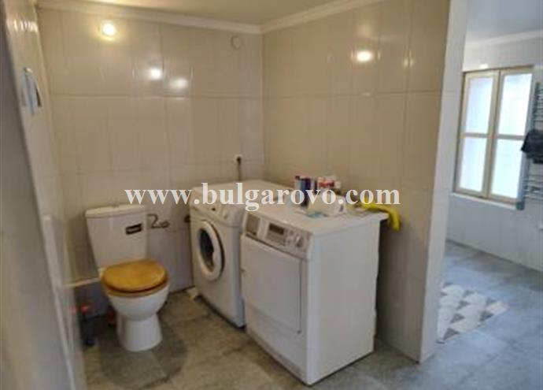
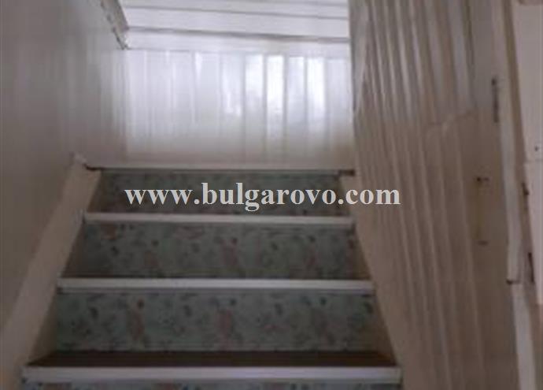
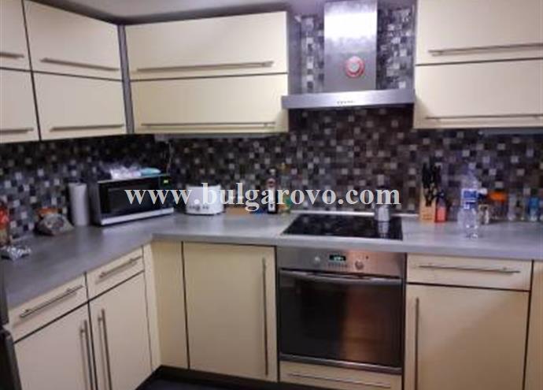
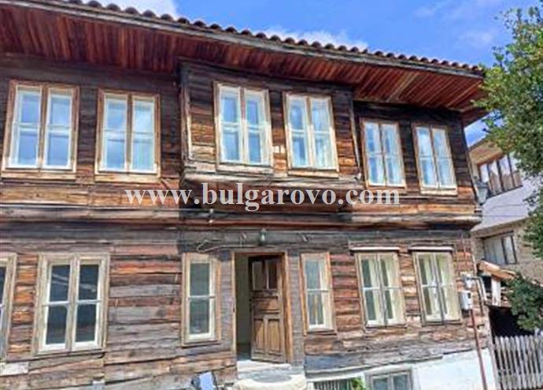
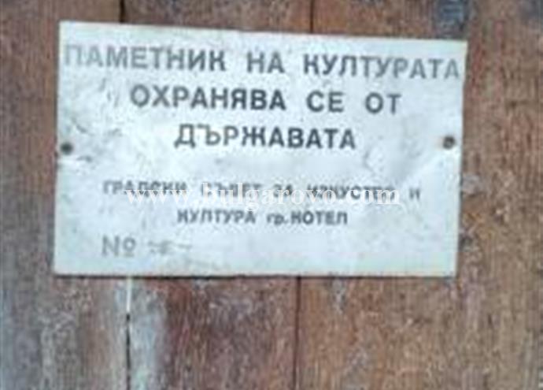
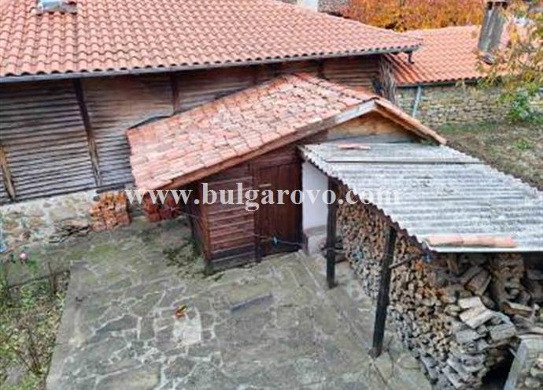
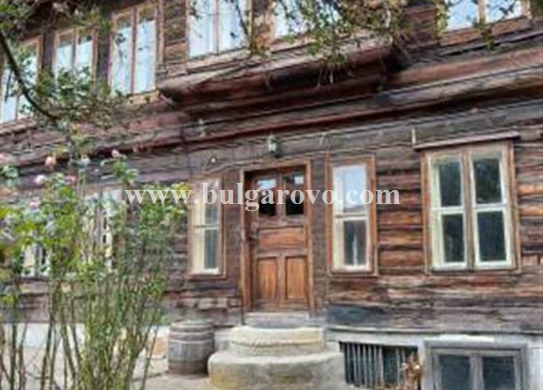
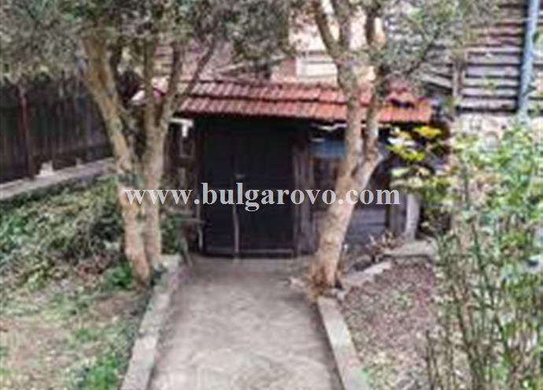
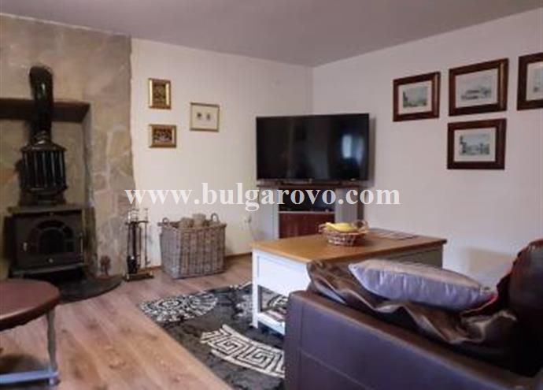
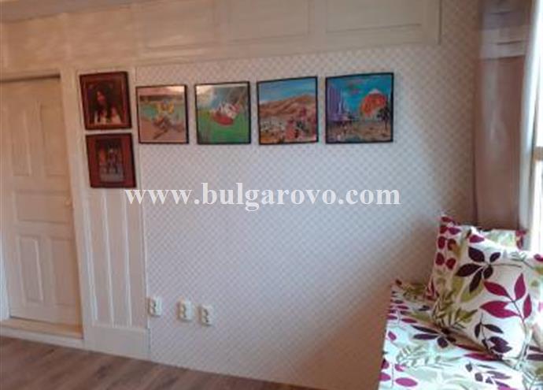
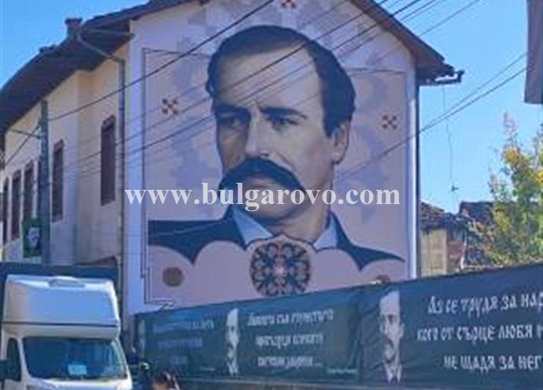
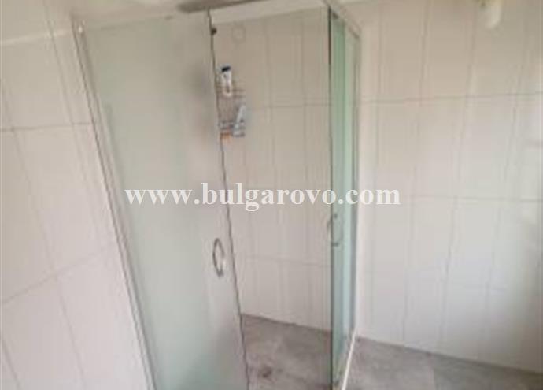
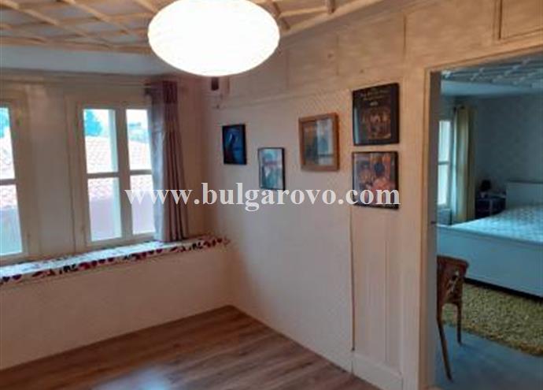
-tmb-w690-h495-uc.jpg)
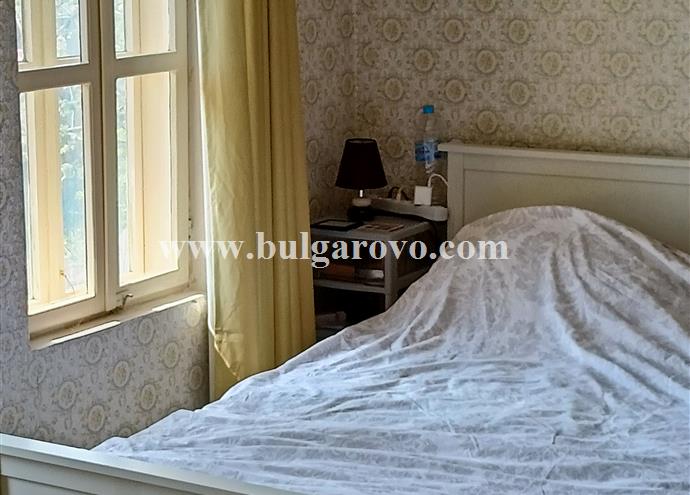
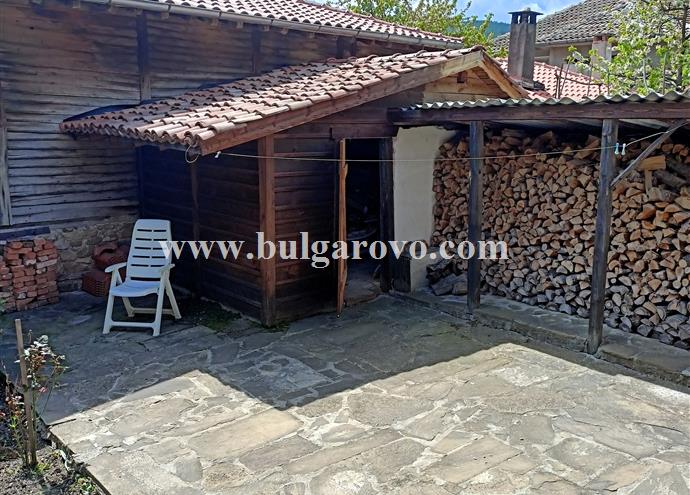
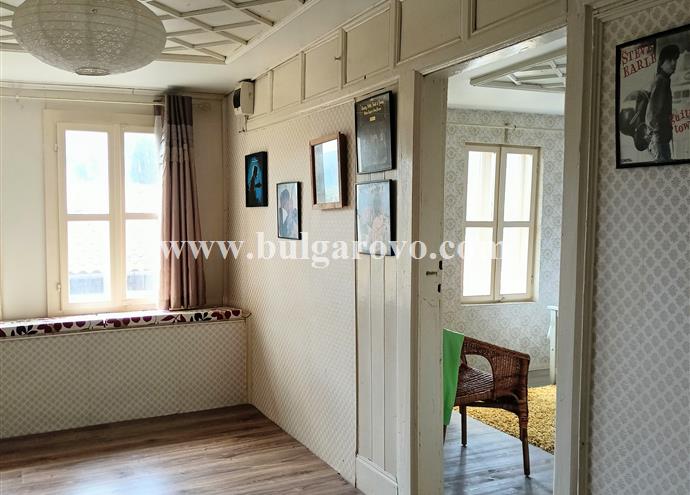
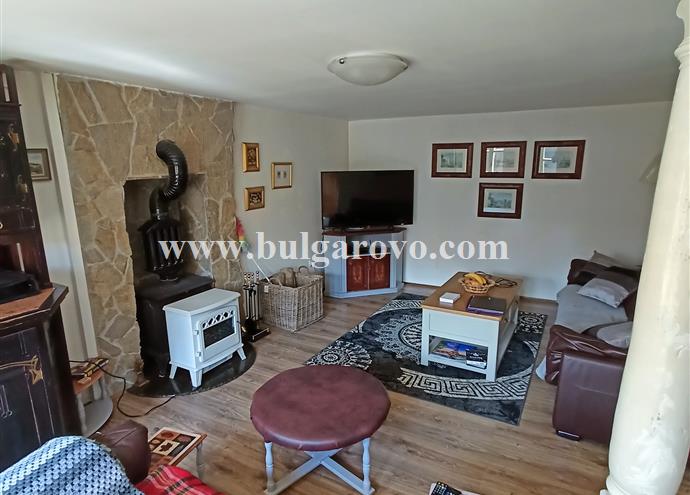
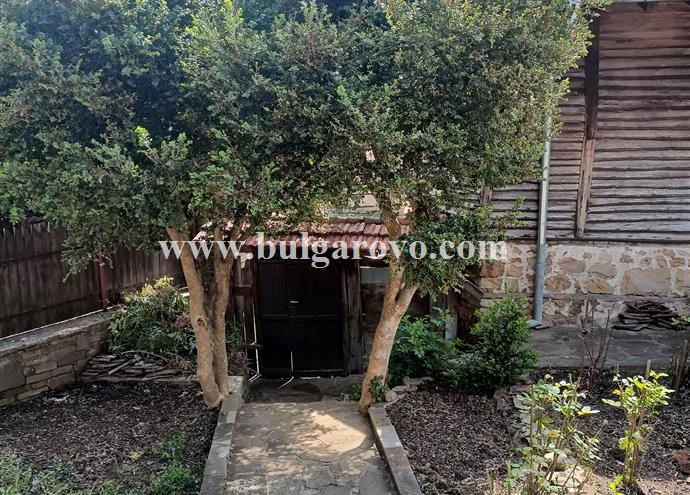
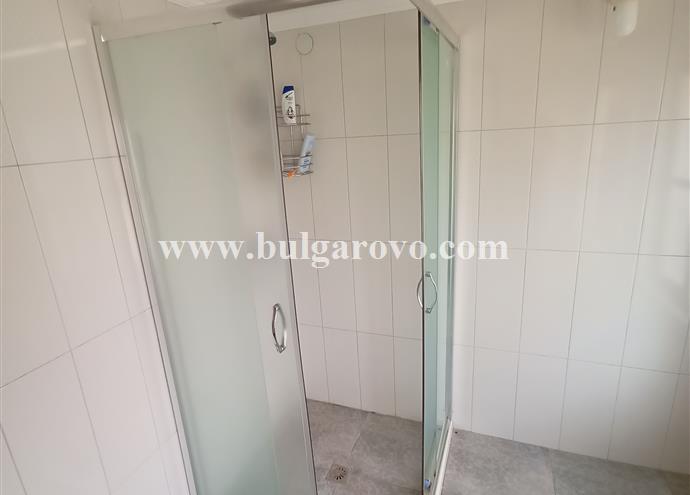
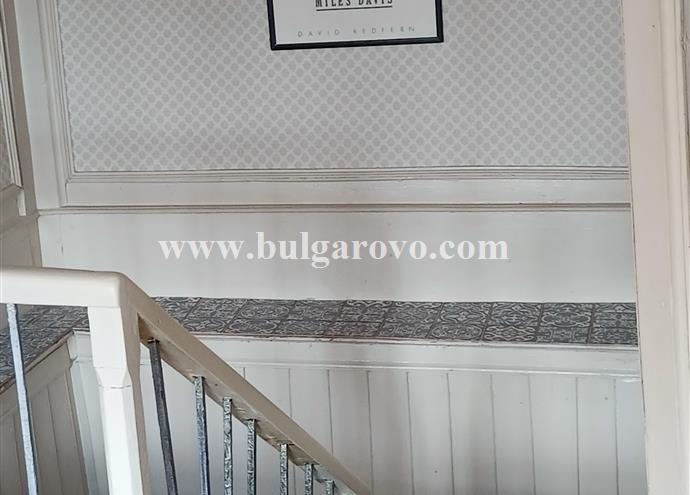

















-tmb-w114-h81-uc.jpg)






