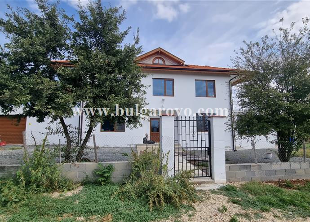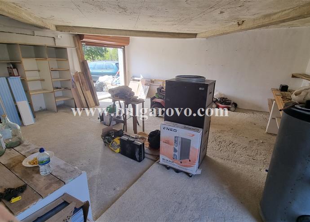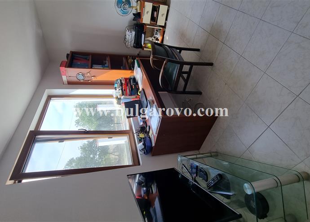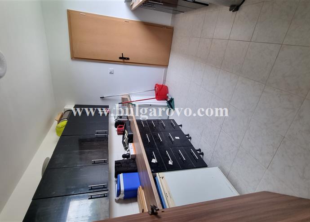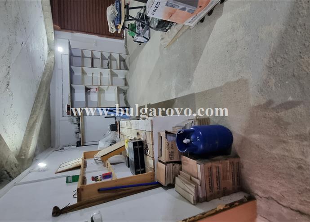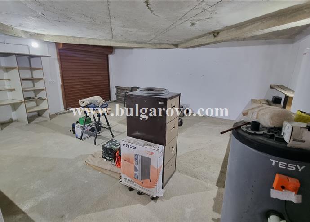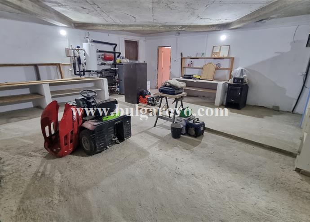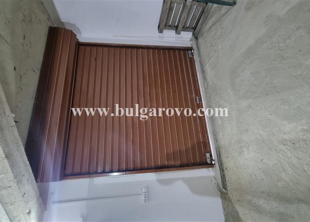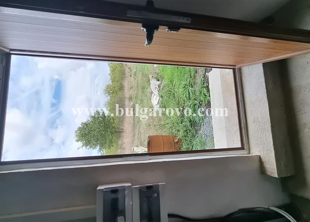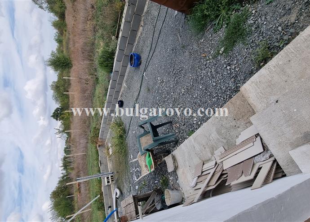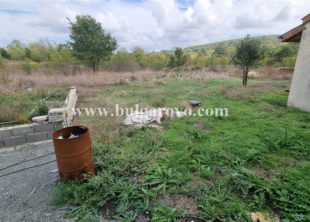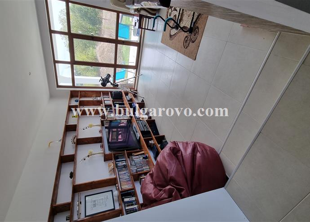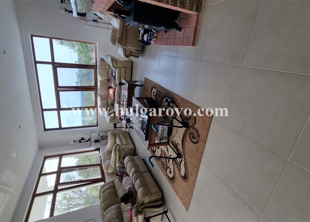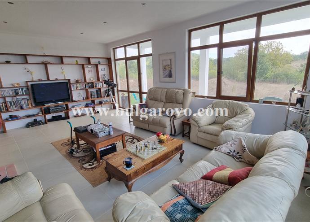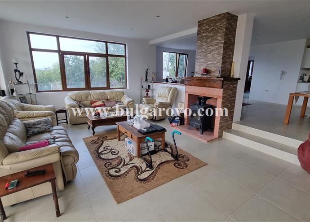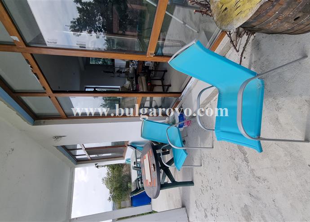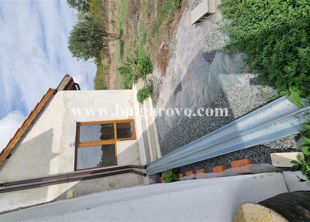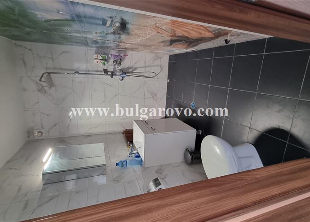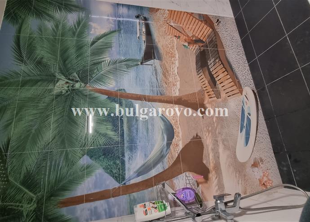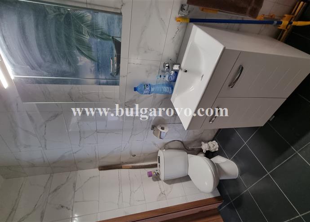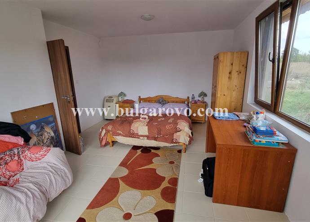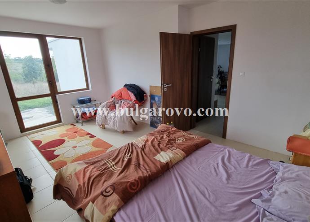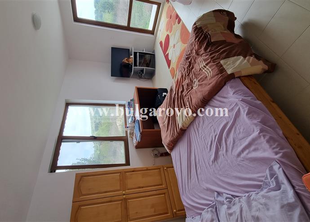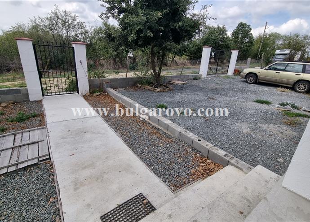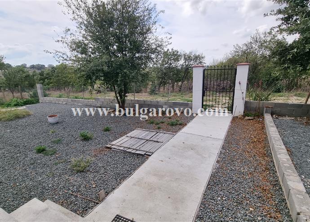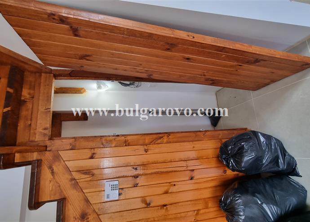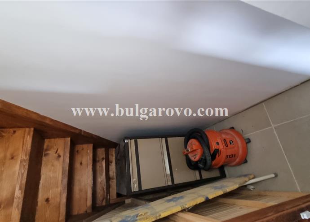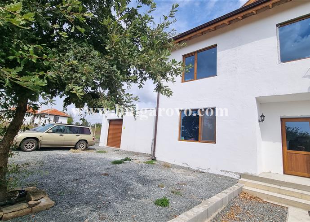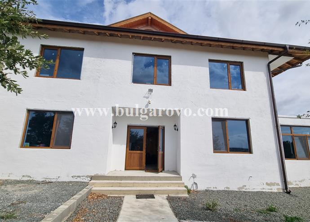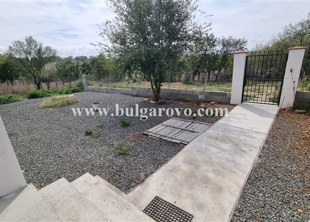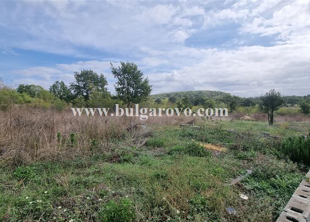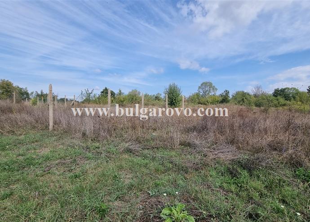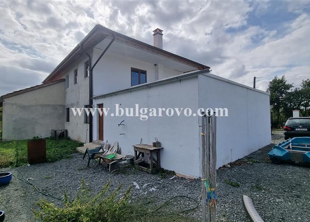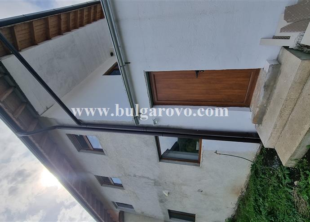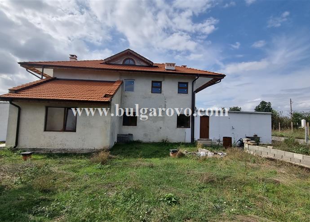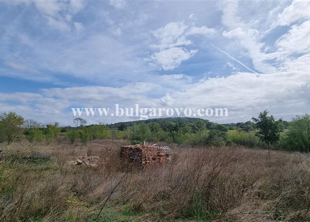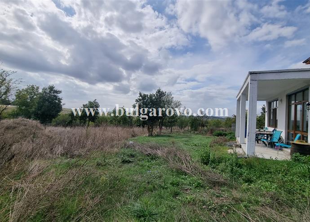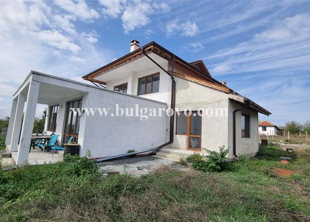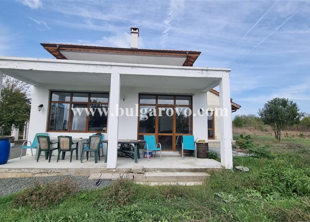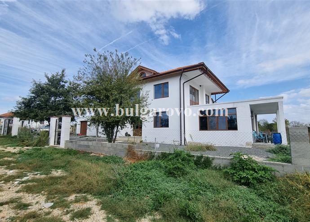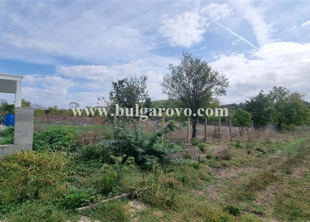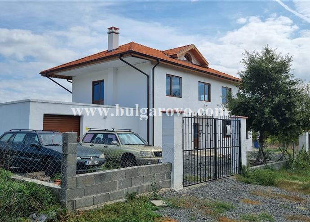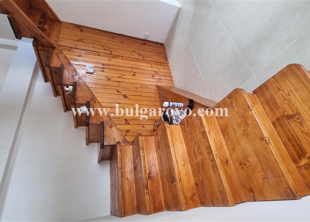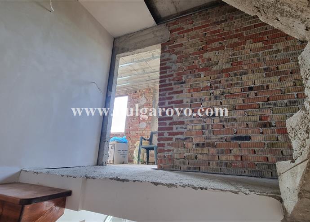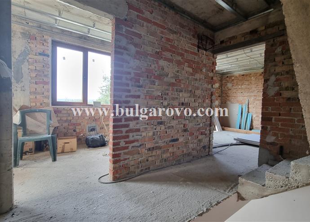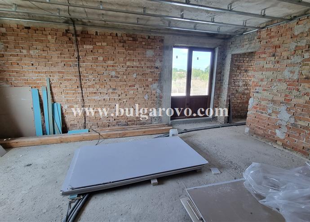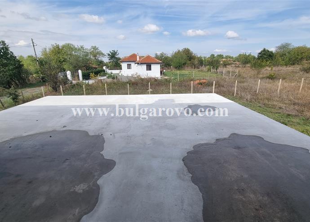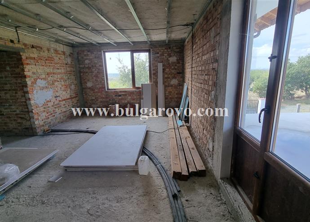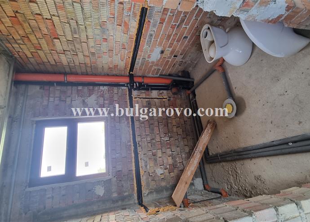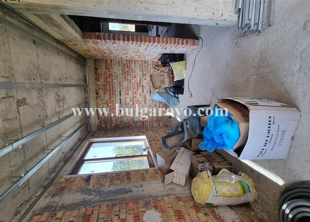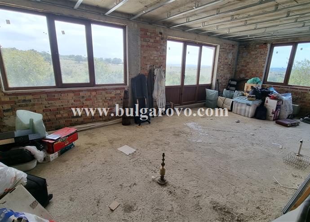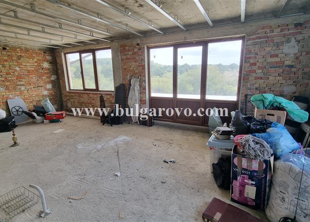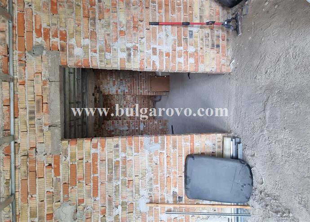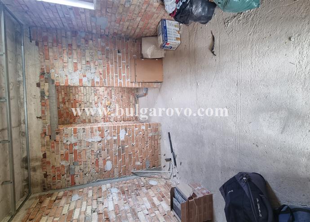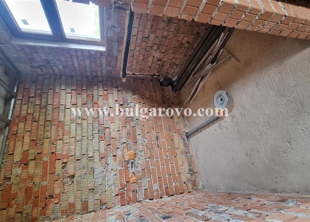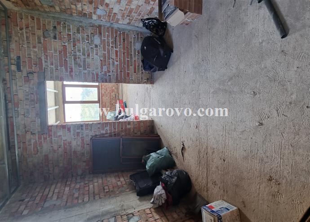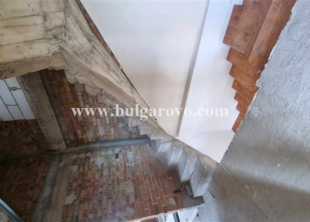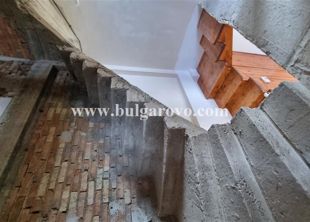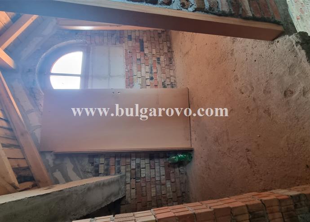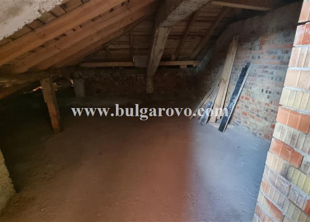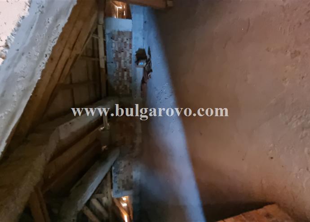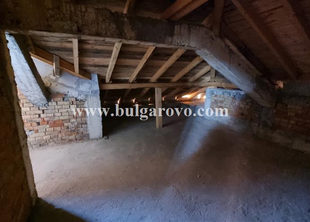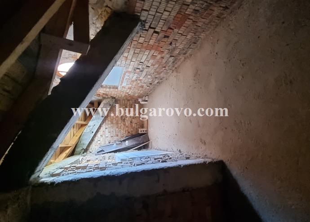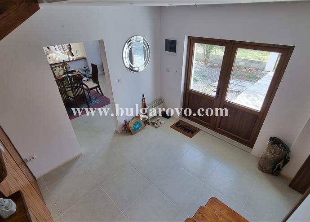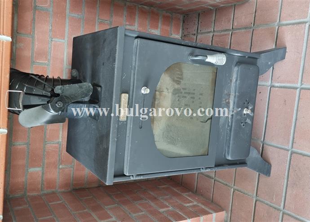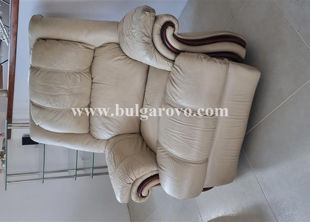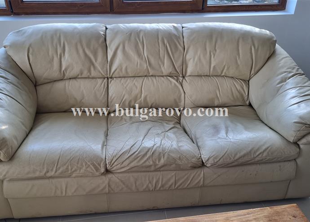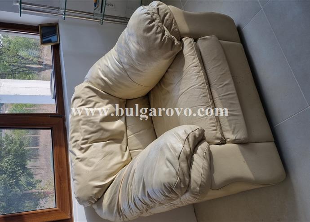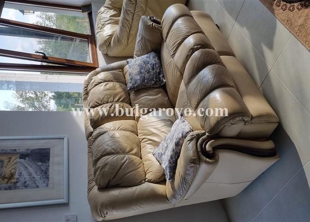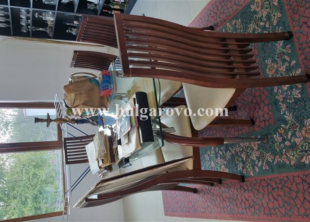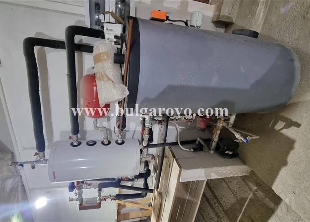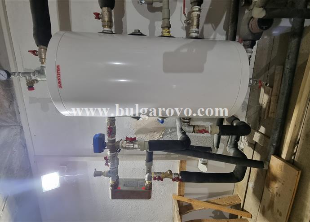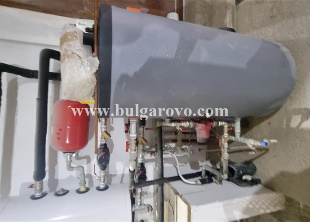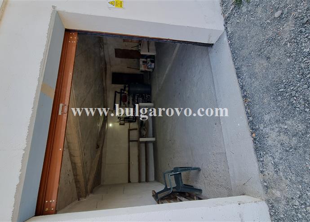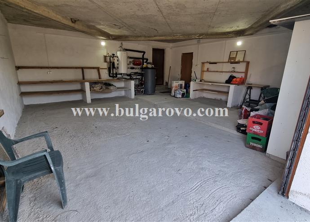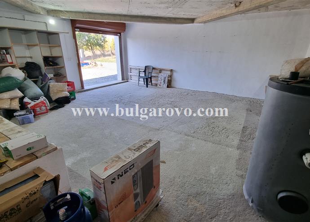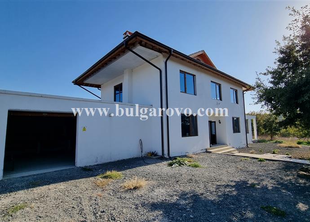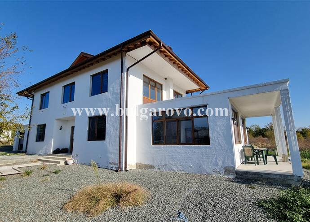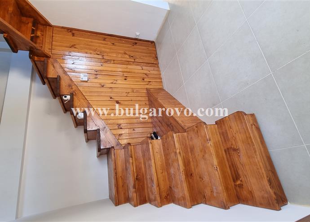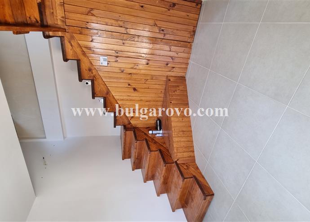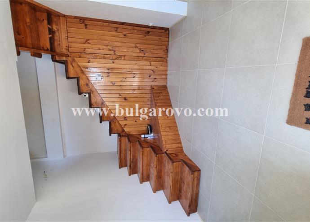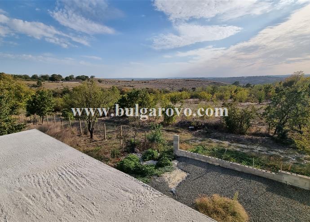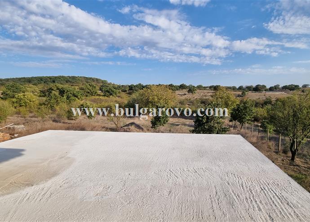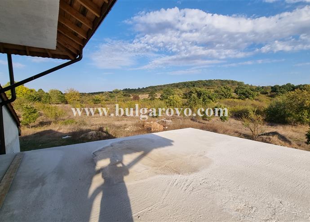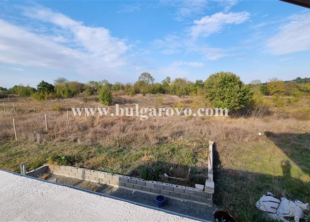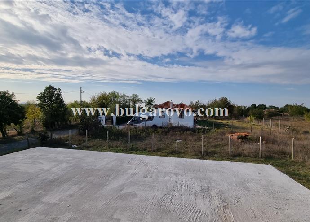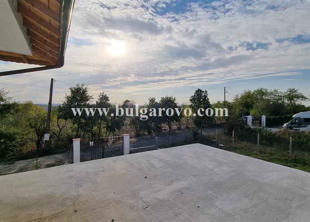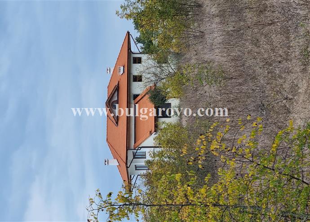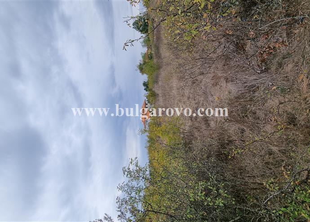Gallery
Video
Details
- Property ID P-1501
- Status Sold
- Type House
- Location Burgas, Bulgaria
- View garden view
- Distance from sea 40000 m
- Disatance from ski-lifts 350000 m
- Price N/A
- Price/m2 / m2
- Area 10000 / m2
- Interior area 310 / m2
- Exterior area 10000 / m2
- Year built 2021
- Floor number 0
- Floor count N/A
- Accessible all year round Yes
- For retirees Yes
- Living rooms 1
- Bedrooms 4
- Bathrooms 3
- Storerooms 1
- Lavatories 3
- Other 1
Documents
- In Construction
- Completed
- Before completion
- Off-plan
- Building suspended
- Sold
- Act14
Features
- Swimming Pool
- Elevator
- Furnished
- Аir-conditioned
- Reception
- Bistro
- Parking
- Restaurant
- SPA
- Beauty stydio
- Fitness
- Sauna
- Kid`s center
- Security
- Bar
- Pharmacy
- Garage
- Shop
- Sports Field
- Heating
- Barbecue
- Jacuzzi
Description
Unique rare opportunity of a 4 bedroom rural house with huge plot of land of 9 448 sq.m. and breathtaking far reaching open views to the countryside – all this only half an hour to the sea and airport at Burgas. Located in Zagortsi, Sredets.
This amazing house is newly built only in 2021. The ground floor of the house is laid on 218 sq.m. of living space including the garage of 49 sq.m., which is connected to the ground floor. An entrance hall gets you to the ground floor, where is located a very large lounge with fireplace, spacious dining room, large kitchen, laundry, bathroom with toilet and shower, two bedrooms and a garage. In the garage is set the brand new heating system of the house. The house is for sale furnished. Flooring on the ground floor is tiled everywhere. Bathroom is tiled and equipped. Kitchen is fully equipped and functional. All appliances and included with the sale. The garage is with concrete flooring and large garage door as well as single PVC door. There is a backdoor going to the garden from the lounge and also from the bedroom, so you can get an easy access to the huge garden.
Beautiful wooden staircase leads to the first floor which needs small amount of work to be completed. Rewiring and plumbing has been done as well as pipes for heating system are laid. Flooring is concrete ready to be decorated according your own taste. Walls need to be rendered and painted. Ceilings have been started – frames for plasterboard have been installed, but plasterboard has to be finished. Again UPVC windows all through the house.
On the first floor there are 2 large master bedrooms each one is en-suite and each one has got its own very big balcony of 49 sq.m. Also there is a wet room planned for one of the master bedrooms.
Immaculate open views can be fully appreciated from upstairs all year round. The first floor offers 96 sq.m. of living space and each of the two balconies offers another 49 sq.m. of space.
Interior concrete staircase leads to the second floor – this is the attic. It offers 96 sq.m.of living space and has got one large premise. Its flooring is concrete and also needs finishing. Can be divided into rooms or kept as one and used as storage space.
The house is rendered and painted outside. There is a septic tank installed. UPVC windows and doors in the property. Modern high tech security system installed and monitored. All is brand new.
The plot coming with the house is 1121 sq.m. and there are another 8327 sq.m. attached to the plot which makes in total 9448 sq.m. This is really fantastic opportunity, hard to find these days!
The village is lovely and friendly. Its population is around 350 people living there full time, with a nice mix of nationalities, including Bulgarian, British, French and Russian. There is a shop, a church, and a mayor’s office.
Distances: 40 km to Burgas, 10 km to Sredets, on a main road and excellent location!!
Has Act 16.

